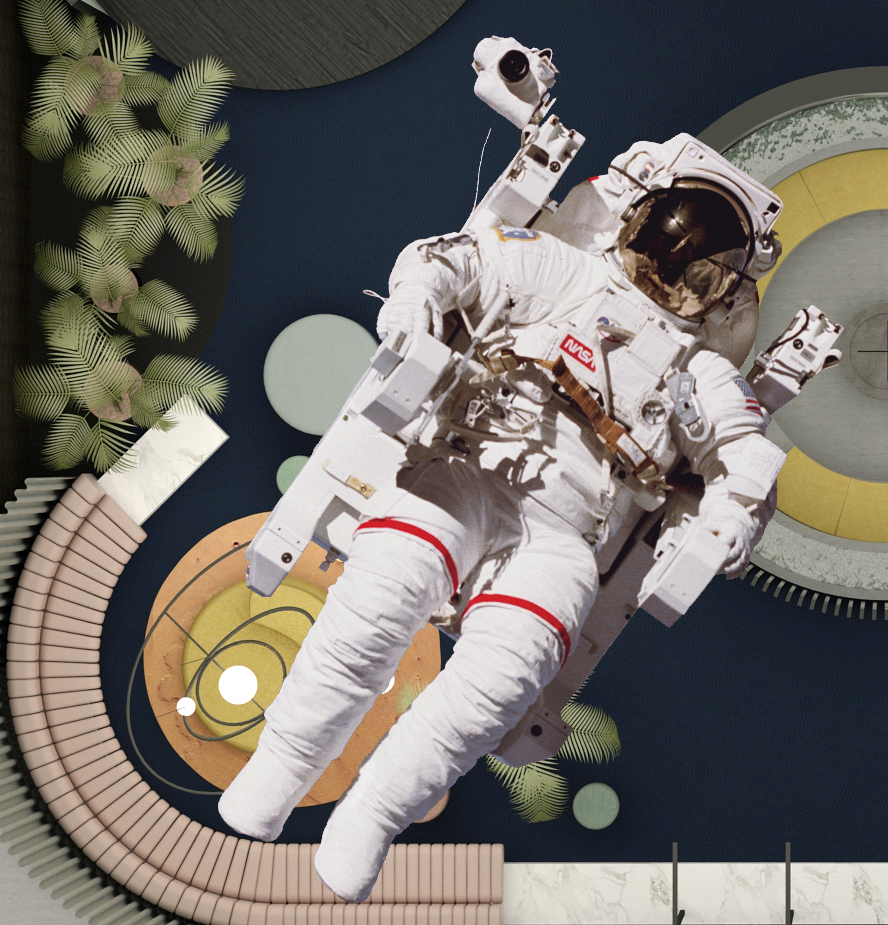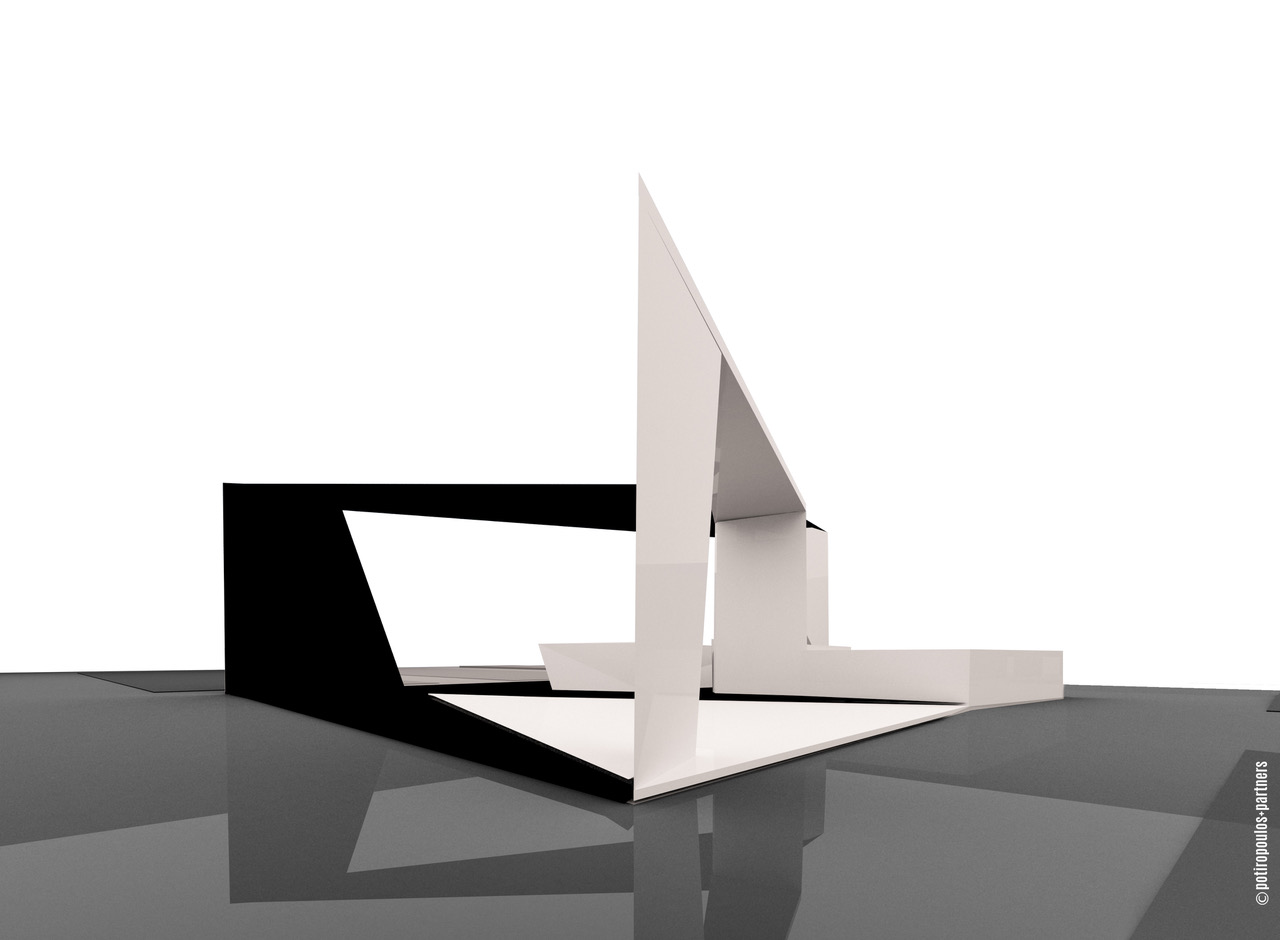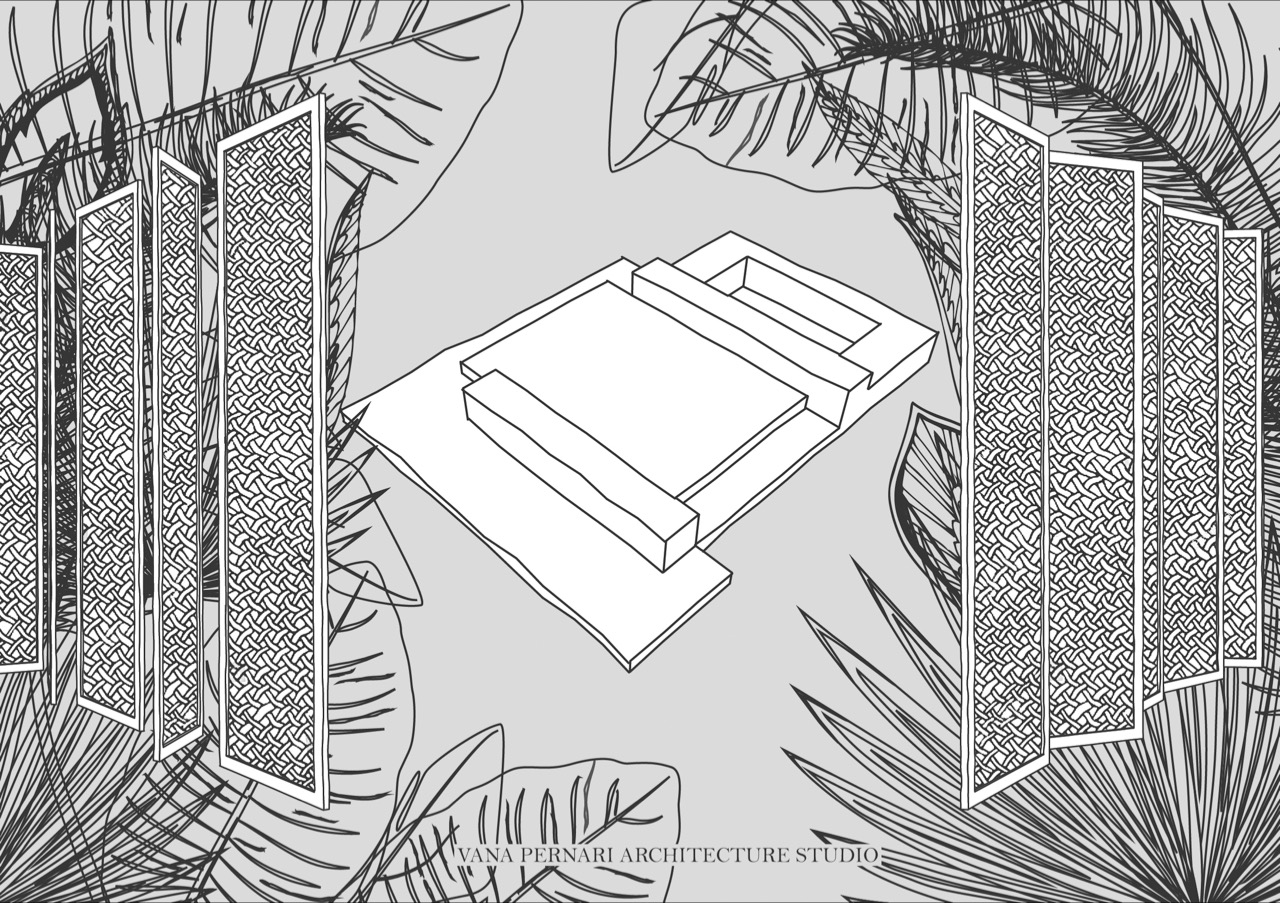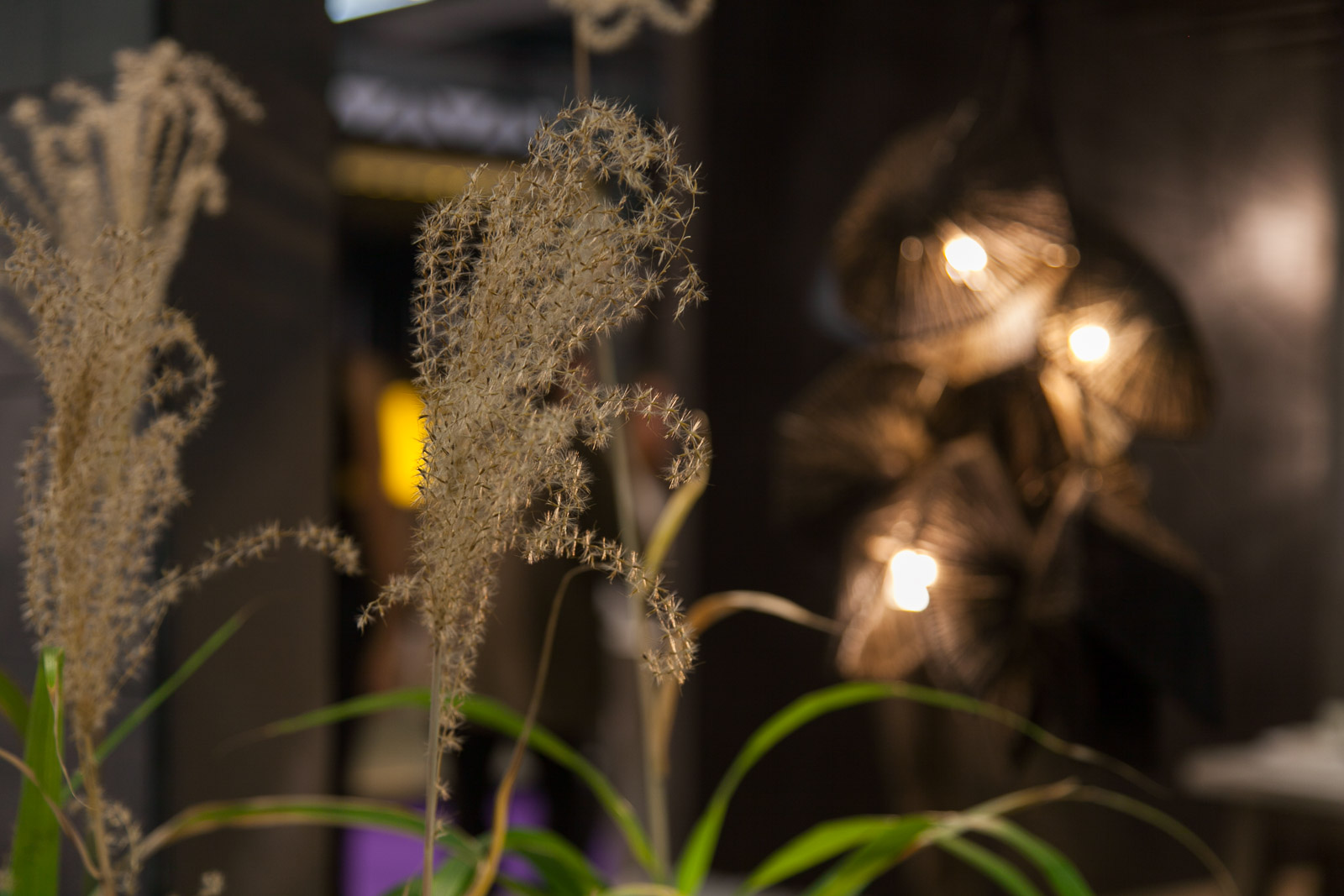The high level of the constructions and stands of the 100% Hotel Show, is already known from previous events. Each year, emphasis is given on the design and aesthetics, parts constituting an essential competitive advantage of Greek Hotels. The 5th exhibition though, raises the bar even higher by making a visit to the show a unique experience that will bring out the Greek Design Creativity at all levels.
Hotel U at the Entrance of the 100% Hotel Show

Hotel U, designed by the award-winning architectural office of Minas Kosmidis [Architecture in Concept], is an installation (conceptual pavilion) addressed to hoteliers who want to invest in urban, high aesthetical accomodation. Curves and circles define the floor plan. Three circular areas or ellipsoid layout, determine the areas of interest of an impressive lobby of an urban hotel. The three parts in which the area is separated are the lounge, the recreation area and the bar. The vivid colors of fabrics and materials of the surfaces and furniture create a lively and "cozy" atmosphere. The concept in general has a futuristic mood, while there are also a lot of references on the colorful and exciting world of space, aesthetically and vocabulary centered.
The 3D Lounge & Workshop Stage and the Modern Design Lab Hub

The well-known architectural office Potiropoulos + Partners, undertakes the design of some of the major areas of the exhibition. The operative event idea behind the design of the Design Lab Hub, Lounge and the Worshop area, stems from the upcoming "boom" in Greek tourism industry, expressed through the strong deviation from the "orthonormality". The basic synthetic tools are the unbalanced monochromic panels which convert to sloping walls, the exhibition surfaces, sitting areas, and partition panels, which at the same time define the area. The 3D processing of volumes and the strong asymmetry, is in correlation with the black and white surfaces. At the same time, the combination of black and white, intensifies the dynamism of the composition. These three commonly designed areas, contribute to a conceptual correlation, contrasting a polygonal morphology in the orthonormal layout of the stands in the exhibition of the 100% Hotel Show.
A unique Room Model in contact with Greek Nature

The winner in four categories of our Hotel Design Awards, the architect Vana Pernari, will erect a room model, in a special section of the Design Lab Hub which will bring the visitor closer to greek nature. The design of the room brings out the charm of the space and it is also enhanced with a nostalgic feeling of familiar materials and textures. It invites the visitor to experience balance and inner peace. The central element of the room, is a monoblock containing the three basic functions of hospitality: a good night's sleep, the bath and the seating area. This central block is built in contact with the floor. It brings the visitor closer to earth, the importance of which is slightly forgotten today. This contact with earth - the exchange of energy of the human body with the energy of the ground - has a soothing, strengthening and therapeutic effect on the soul and body. This intellectual trip of relaxation and revitalization, is important in order to remain in contact with the outside world, and the natural environment. The unclear limits of the room make this possible. The room can sleep and wake up along with its visitors, allowing the outside area to become a part of it. Materials such as forged cement, metal, wood and soft fabrics along with a modern version of the old mosaic floor and the patina of time visible in several parts, create an atmosphere of familiarity, and open a dialogue between space and time.
The Stand Competition creates impressive constructions on all levels.

After the remarkable success of last year’s event, the Stand Competition returns to raise the standards in all levels. The three prize categories (Small Stand up to 20m², Middle Pavilion from 21-50m², a large pavilion over 51m²), provide an opportunity to all exhibitors to participate actively, creating an overall enhanced exhibition experience. The three prize-winning categories (Small Stand up to 20m², Middle Stand from 21-50m², Large Stand over 51m²), give the opportunity to all exhibitors to actively take part, creating an enhanced experience in the exhibition. The requirements of the exhibition are becoming stricter and more objective. Ballot papers will be valid after having voted in all three categories. The prizes of the winners will be announced soon.









